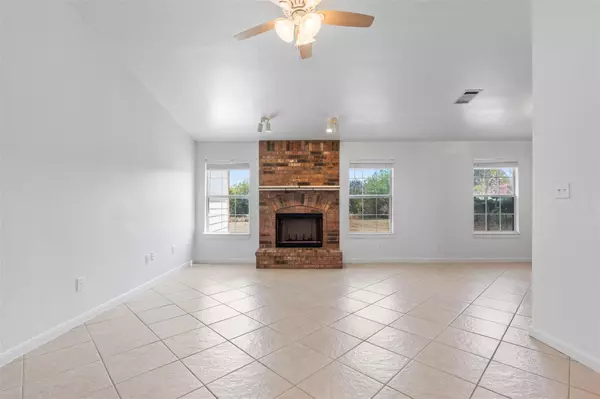UPDATED:
Key Details
Property Type Single Family Home
Sub Type Single Family Residence
Listing Status Active
Purchase Type For Sale
Square Footage 1,649 sqft
Price per Sqft $251
Subdivision Cielo Vista Ranch
MLS Listing ID 2466707
Bedrooms 4
Full Baths 2
HOA Y/N No
Year Built 2005
Annual Tax Amount $5,417
Tax Year 2025
Lot Size 1.037 Acres
Acres 1.037
Lot Dimensions 0 x 0
Property Sub-Type Single Family Residence
Source actris
Property Description
Location
State TX
County Bastrop
Area Bw
Rooms
Main Level Bedrooms 4
Interior
Interior Features Built-in Features, Ceiling Fan(s), High Ceilings, Tray Ceiling(s), Vaulted Ceiling(s), Chandelier, Tile Counters, Eat-in Kitchen, Entrance Foyer, Natural Woodwork, Open Floorplan, Primary Bedroom on Main, Recessed Lighting, Soaking Tub, Walk-In Closet(s)
Heating Central, Electric
Cooling Attic Fan, Ceiling Fan(s), Central Air
Flooring Carpet, Tile
Fireplaces Number 1
Fireplaces Type Living Room, Masonry, Wood Burning
Fireplace Y
Appliance Cooktop, Electric Cooktop, Electric Range, Microwave, Electric Oven, Free-Standing Range, Stainless Steel Appliance(s)
Exterior
Exterior Feature Satellite Dish
Garage Spaces 2.0
Fence None
Pool None
Community Features None
Utilities Available Electricity Available, Water Available, Water Connected
Waterfront Description None
View Rural
Roof Type Composition
Accessibility None
Porch None
Total Parking Spaces 2
Private Pool No
Building
Lot Description Trees-Small (Under 20 Ft)
Faces Northwest
Foundation Slab
Sewer Septic Tank
Water Private
Level or Stories One
Structure Type Masonry – Partial,Stone,Stucco
New Construction No
Schools
Elementary Schools Cedar Creek
Middle Schools Cedar Creek
High Schools Bastrop
School District Bastrop Isd
Others
Restrictions None
Ownership Fee-Simple
Acceptable Financing Cash, Conventional, FHA, VA Loan
Tax Rate 1.5502
Listing Terms Cash, Conventional, FHA, VA Loan
Special Listing Condition Standard
Virtual Tour https://view.rocketuas.com/order/9b0e93b3-4118-4d90-3a77-08ddea19989c?branding=false




