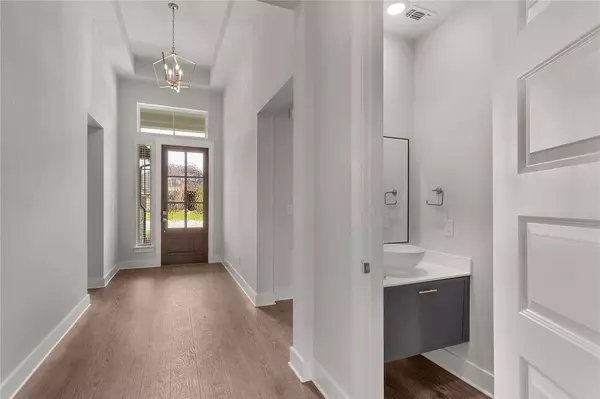UPDATED:
Key Details
Property Type Single Family Home
Sub Type Single Family Residence
Listing Status Active
Purchase Type For Sale
Square Footage 2,848 sqft
Price per Sqft $226
Subdivision Broken Oak
MLS Listing ID 5882617
Bedrooms 4
Full Baths 3
Half Baths 1
HOA Fees $800/ann
HOA Y/N Yes
Year Built 2025
Tax Year 2025
Lot Size 8,646 Sqft
Acres 0.1985
Property Sub-Type Single Family Residence
Source actris
Property Description
Discover effortless luxury and functionality in The Aiden, a stunning single-story home offering 2,848 sq ft of thoughtfully designed space on a private 70-foot lot with no rear neighbors. With 4 bedrooms, 3.5 bathrooms, a dedicated study, and a 3-car garage, this home checks every box.
From the tiled front porch, the entrance foyer leads past two secondary bedrooms with a shared full bath, and a private study with double doors and views of the front yard—ideal for working from home. The open-concept kitchen is the showstopper, featuring double waterfall quartz islands, skinny shaker cabinets with extended uppers, soft-close drawers and doors, matte black hardware, a walk-in pantry, and pendant lighting for a sleek designer finish.
The kitchen flows seamlessly into a spacious family room with an electric fireplace and tile surround, and an adjacent dining area with a designer chandelier and large windows. A third guest suite near the garage entry offers a walk-in closet and private full bath—perfect for multigen living or guests.
The primary suite, tucked away at the rear of the home, features tray ceilings, abundant windows, and French doors leading to a spa-like ensuite bath with dual vanities, a soaking tub, a separate walk-in shower, linen storage, and a large walk-in closet.
Additional Highlights:
Tiled front and rear patios, Covered outdoor living with gas drop for grill or fire feature, Upgraded wood grain garage doors, Drop Zone at garage entry, Whole house gutters, Luxury vinyl plank, tile, and carpet flooring throughout.
Designed for how you live and love to entertain, The Aiden is ready to welcome you this November! Stop by our model and ask about our current buyer incentives!
Location
State TX
County Williamson
Area Gtw
Rooms
Main Level Bedrooms 4
Interior
Interior Features Breakfast Bar, Ceiling Fan(s), High Ceilings, Tray Ceiling(s), Quartz Counters, Double Vanity, Eat-in Kitchen, Entrance Foyer, Kitchen Island, No Interior Steps, Open Floorplan, Pantry, Primary Bedroom on Main, Recessed Lighting, Soaking Tub, Storage, Walk-In Closet(s)
Heating Electric, ENERGY STAR Qualified Equipment
Cooling Ceiling Fan(s), Central Air, ENERGY STAR Qualified Equipment
Flooring Carpet, Tile, Vinyl
Fireplaces Number 1
Fireplaces Type Electric, Family Room
Fireplace Y
Appliance Dishwasher, Disposal, ENERGY STAR Qualified Appliances, Exhaust Fan, Gas Cooktop, Microwave, Gas Oven, Electric Water Heater
Exterior
Exterior Feature Lighting, Private Yard
Garage Spaces 3.0
Fence Back Yard
Pool None
Community Features Cluster Mailbox, Curbs, High Speed Internet, Sidewalks, Street Lights
Utilities Available Cable Available, Electricity Available, Natural Gas Available, Sewer Available, Water Available
Waterfront Description None
View Pasture
Roof Type Composition
Accessibility None
Porch Patio, Rear Porch
Total Parking Spaces 6
Private Pool No
Building
Lot Description Back Yard, Curbs, Few Trees, Front Yard, Sprinkler - Automatic
Faces Southeast
Foundation Slab
Sewer Public Sewer
Water Public
Level or Stories One
Structure Type Concrete,Frame,Masonry – All Sides,Stone,Stucco
New Construction Yes
Schools
Elementary Schools Jo Ann Ford
Middle Schools Douglas Benold
High Schools Georgetown
School District Georgetown Isd
Others
HOA Fee Include Common Area Maintenance
Restrictions Deed Restrictions
Ownership Fee-Simple
Acceptable Financing Cash, Conventional, FHA, Texas Vet, VA Loan
Tax Rate 1.81
Listing Terms Cash, Conventional, FHA, Texas Vet, VA Loan
Special Listing Condition Standard




